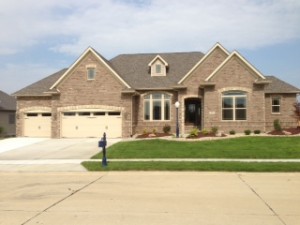 3310 Snider Dr. Edwardsville. “New and exciting floor plan! This sprawling split-floor plan Ranch offers a Great Room with stone fireplace, and abundance of hardwood floors, formal dining room, main floor laundry, luxury master suite, and finished walkout lower level. Entertain in style in the finished lower level with family room with stone fireplace with stone accent pillars and arched doorways, full-size wet bar with the front of the bar with matching stone accents, billiards area, game room, office, 2 more bedrooms, and plenty of storage space. This 5 bedroom, 4 bath is sure to impress!
3310 Snider Dr. Edwardsville. “New and exciting floor plan! This sprawling split-floor plan Ranch offers a Great Room with stone fireplace, and abundance of hardwood floors, formal dining room, main floor laundry, luxury master suite, and finished walkout lower level. Entertain in style in the finished lower level with family room with stone fireplace with stone accent pillars and arched doorways, full-size wet bar with the front of the bar with matching stone accents, billiards area, game room, office, 2 more bedrooms, and plenty of storage space. This 5 bedroom, 4 bath is sure to impress!
